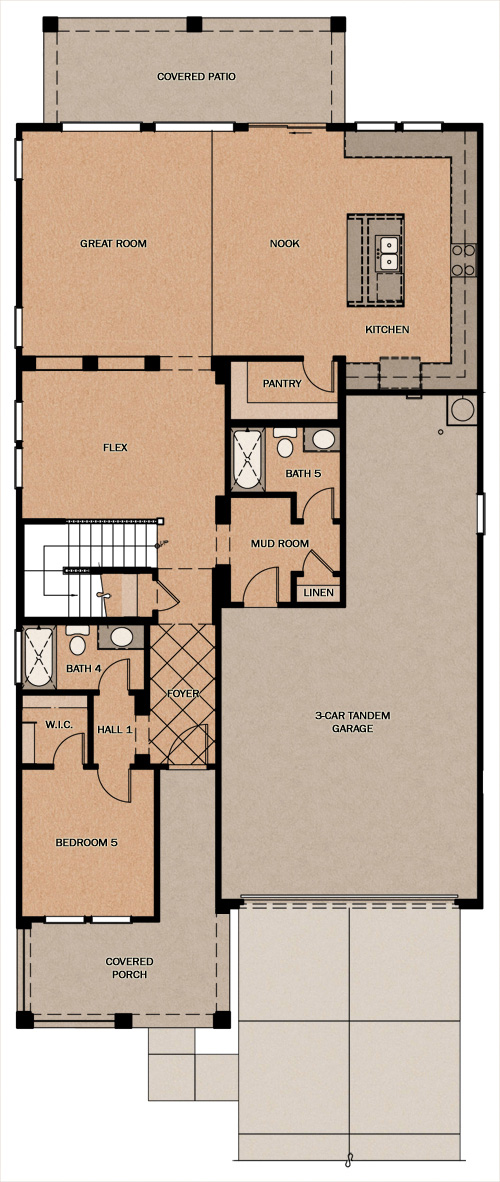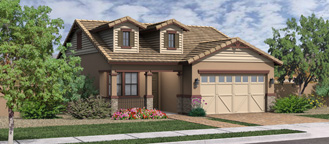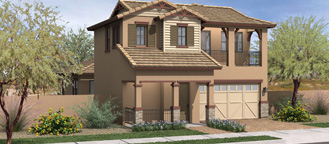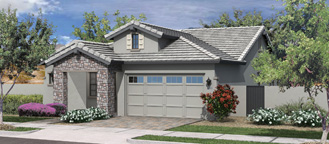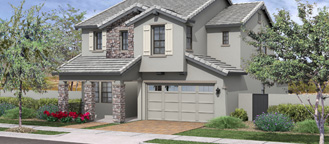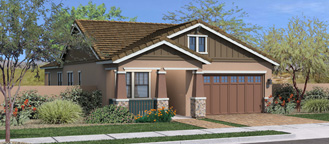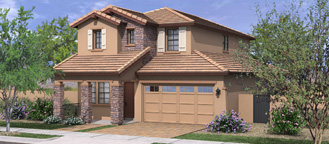Canary Pine Floorplan
The Canary Pine is our largest home and features 5 bedrooms, 5 full bathrooms, family room, flex space, and a huge loft upstairs. All five bedrooms feature their own walk in closet.
- $528,900 ($2,152/mo**)
- Square footage: 3,157
- Bathrooms: 5.0
- Plan Stories: 2
- Bedrooms: 5-6
- Garage Bays: 3
Office Location 3456 E. Spring Wheat Ln. Gilbert, AZ 85296
Office Hours 10-6 Daily
Phone 480-753-7565
Use the interactive floorplan tool to customize this floorplan.
View standard features and thousands of options available to customize this home.
View a 3d virtual tour of this floorplan.
** Monthly payment represents simple principal and interest, based on down payment, interest rate and a loan term you supply. It excludes taxes, insurance, PMI and HOA fees. Contact Nathan Trussell to discover exactly how a new Fulton Home will fit into your monthly budget
Cottonwood
Starting at $438,900
1,631 Sq Ft | 3 Bed | 2.0 Bath
Sycamore
Starting at $522,9000
2,930 Sq Ft | 4-6 Bed | 4.0 Bath
Jacaranda
Starting at $459,900
1,967 Sq Ft | 3-5 Bed | 3.0 Bath
Canary Pine
Starting at $528,900
3,157 Sq Ft | 5-6 Bed | 5.0 Bath


