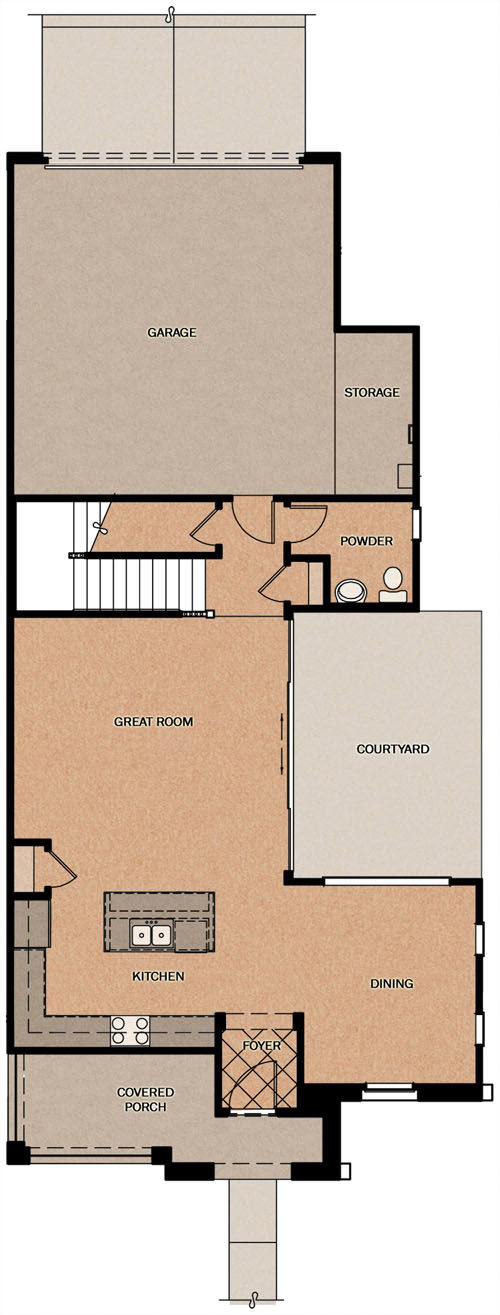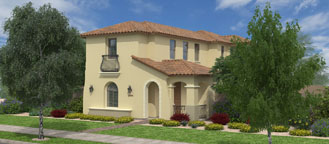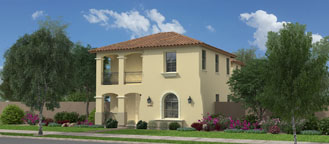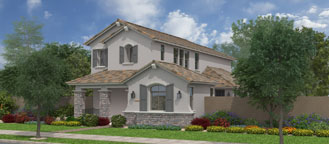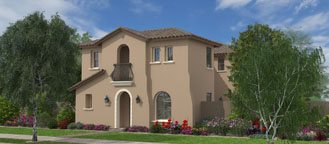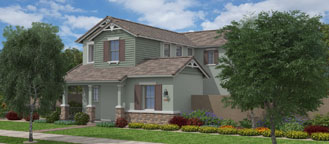Coast Starlight Floorplan
The Sunset is a 3 bedroom that can be expanded with a downstairs guest suite and an upstairs bedroom. The master suite features both a sitting room as well as a covered balcony perfect for morning reading times. It comes with a two car garage with storage area and can be easily optioned to house 3 cars. The 2nd story loft overlooks the spacious courtyard.
- $381,900 ($1,554/mo**)
- Square footage: 2,240
- Bathrooms: 2.5
- Plan Stories: 2
- Bedrooms: 3-5
- Garage Bays: 2
Office Location 2600 S. Betty St. Gilbert, AZ 85296
Office Hours 10-6 Daily
Phone 480-753-7581
Use the interactive floorplan tool to customize this floorplan.
View standard features and thousands of options available to customize this home.
** Monthly payment represents simple principal and interest, based on down payment, interest rate and a loan term you supply. It excludes taxes, insurance, PMI and HOA fees. Contact Nathan Trussell to discover exactly how a new Fulton Home will fit into your monthly budget
Challenger
Starting at $364,900
1,985 Sq Ft | 3-4 Bed | 2.5 Bath
Surfliner
Starting at $383,900
2,400 Sq Ft | 4-6 Bed | 3.0 Bath
Coast Starlight
Starting at $372,900
2,099 Sq Ft | 3-4 Bed | 2.5 Bath
West Line
Starting at $394,900
2,512 Sq Ft | 4-6 Bed | 3.0 Bath


