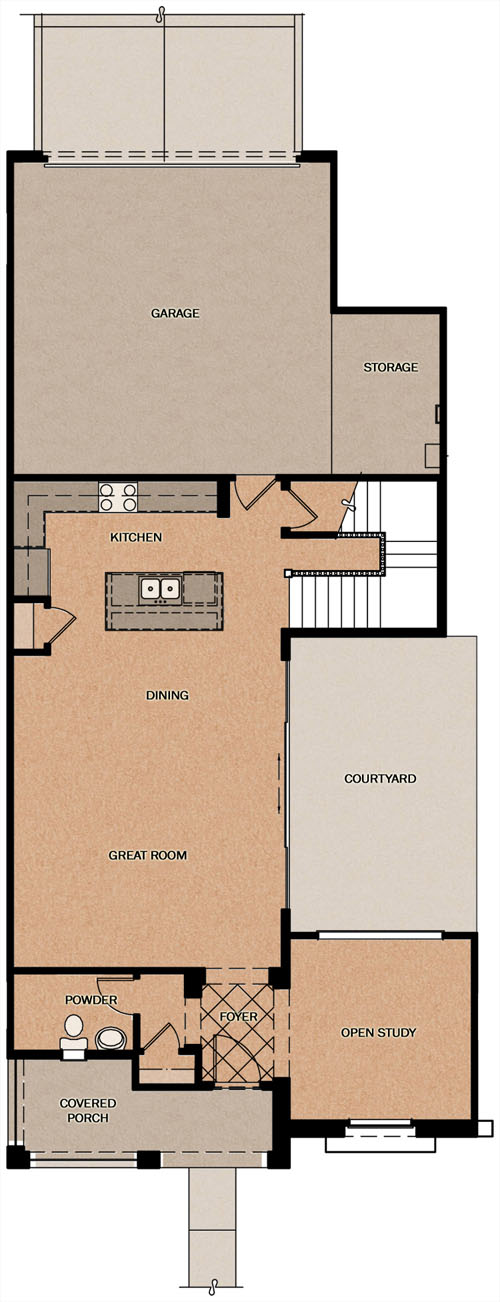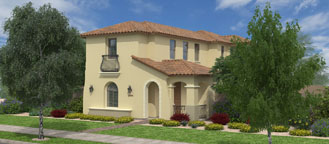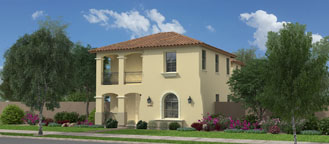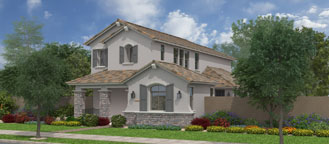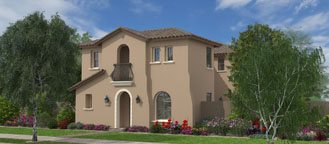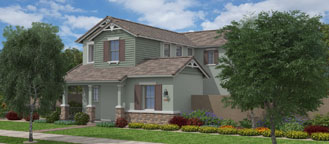Coast Starlight Floorplan
The Pacific Limited is 2150 feet and features 3 bedrooms expandable to 5 bedrooms and an optional 3 car garage. There is plenty of storage space both upstairs and downstairs. The rear stair configuration opens up the kitchen and family room area that makes this home ideal for entertaining.
- $373,900 ($1,521/mo**)
- Square footage: 2,150
- Bathrooms: 3.0
- Plan Stories: 2
- Bedrooms: 3-5
- Garage Bays: 2
Office Location 2600 S. Betty St. Gilbert, AZ 85296
Office Hours 10-6 Daily
Phone 480-753-7581
Use the interactive floorplan tool to customize this floorplan.
View standard features and thousands of options available to customize this home.
** Monthly payment represents simple principal and interest, based on down payment, interest rate and a loan term you supply. It excludes taxes, insurance, PMI and HOA fees. Contact Nathan Trussell to discover exactly how a new Fulton Home will fit into your monthly budget
Challenger
Starting at $364,900
1,985 Sq Ft | 3-4 Bed | 2.5 Bath
Surfliner
Starting at $383,900
2,400 Sq Ft | 4-6 Bed | 3.0 Bath
Coast Starlight
Starting at $372,900
2,099 Sq Ft | 3-4 Bed | 2.5 Bath
West Line
Starting at $394,900
2,512 Sq Ft | 4-6 Bed | 3.0 Bath


