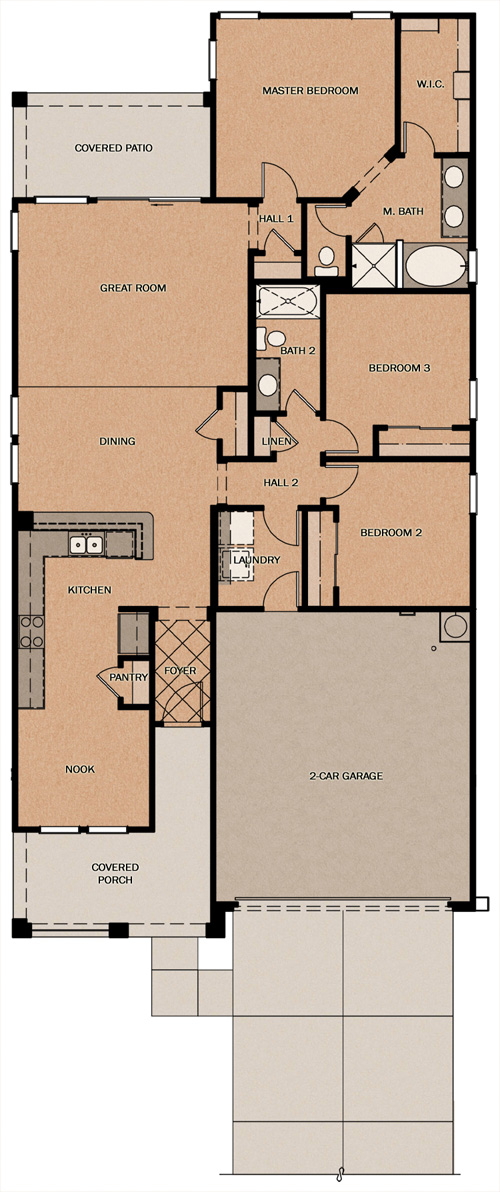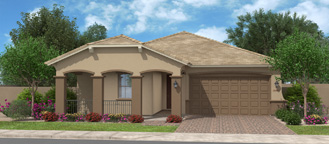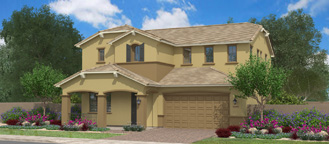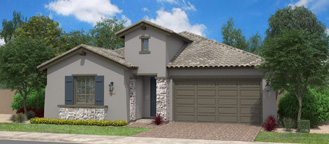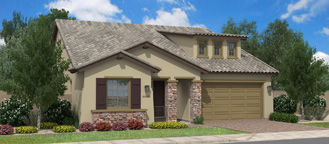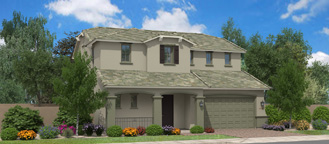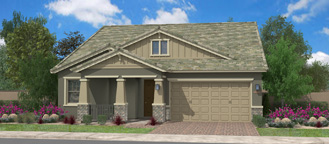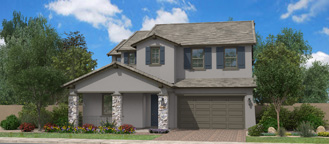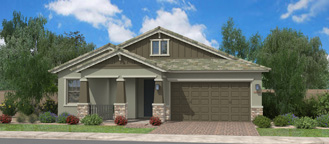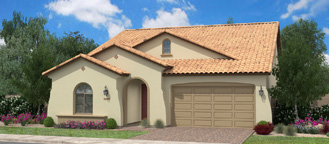Eureka Floorplan
Single story- 3 Bedrooms, 2 baths, great room, 2 car garage, Walk in pantry, Optional open study or dining room.
- Square footage: 1,702
- Bathrooms: 2.0
- Plan Stories: 1
- Bedrooms: 3
- Garage Bays: 2
Use the interactive floorplan tool to customize this floorplan.
View standard features and thousands of options available to customize this home.
Contact a Fulton Homes Sales Agent to discover exactly how a new Fulton Home will fit into your monthly budget
Bandon Dunes
Starting at $235,900
1,851 Sq Ft | 4 Bed | 2.0 Bath
Harris Beach
Starting at $251,900
2,107 Sq Ft | 3-4 Bed | 3.0 Bath
Del Norte
Starting at $278,900
2,693 Sq Ft | 3-5 Bed | 2.5 Bath
Sunset Bay
Starting at $244,900
2,111 Sq Ft | 3-4 Bed | 2.5 Bath
Seaside with Loft
Starting at $293,900
2,810 Sq Ft | 3-6 Bed | 2.5 Bath
Manchester Beach
Starting at $310,900
3,205 Sq Ft | 5-7 Bed | 3.5 Bath
Seaside
Starting at $246,900
1,969 Sq Ft | 3-4 Bed | 2.5 Bath
Rockaway with Loft
Starting at $293,900
2,810 Sq Ft | 3-6 Bed | 2.5 Bath
Arena Cove
Starting at $311,900
3,374 Sq Ft | 5-7 Bed | 3.0 Bath
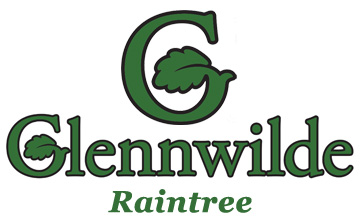
Office Location 41465 W. Sussex Dr. Maricopa, AZ 85138 Office Hours 10-6 Daily
Phone 480-753-7558


