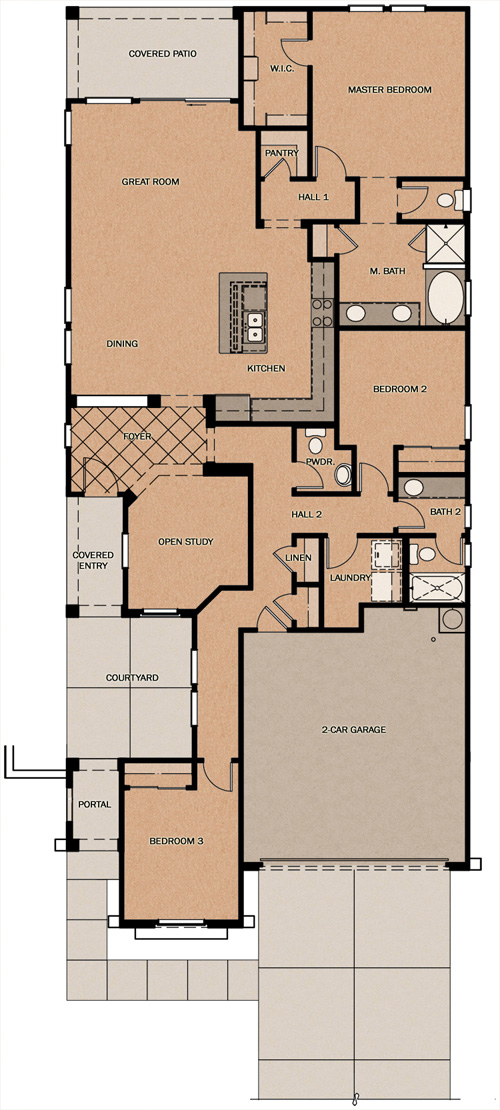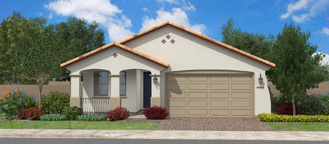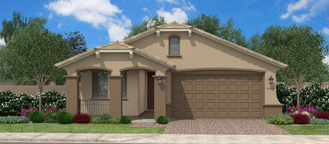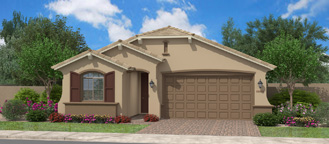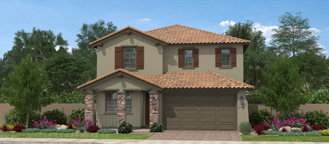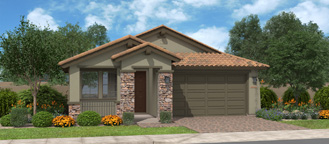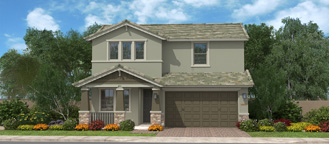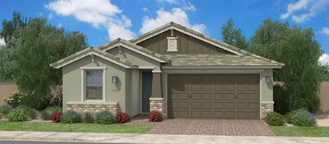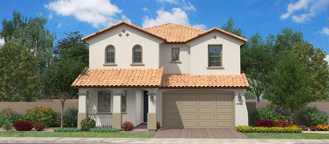Helena Floorplan
The Helena is almost 1900 square feet, 3 bedrooms, open study, 2 1/2 baths and a two car garage.
- Square footage: 1,898
- Bathrooms: 2.5
- Plan Stories: 1
- Bedrooms: 3 – 4
- Garage Bays: 2
Use the interactive floorplan tool to customize this floorplan.
View standard features and thousands of options available to customize this home.
Contact a Fulton Homes Sales Agent to discover exactly how a new Fulton Home will fit into your monthly budget
Evangeline
Starting at $203,100
1,595 Sq Ft | 3 Bed | 2.0 Bath
Jericho
Starting at $225,900
1,917 Sq Ft | 3-4 Bed | 3.0 Bath
Amorosa
Starting at $208,900
1,675 Sq Ft | 3 Bed | 2.0 Bath
Montelena
Starting at $239,900
2,334 Sq Ft | 3-5 Bed | 2.5 Bath
Arroyo
Starting at $214,900
1,784 Sq Ft | 3-4 Bed | 2.0 Bath
Romeo
Starting at $264,900
2,752 Sq Ft | 4-6 Bed | 2.5 Bath

Office Location 41465 W. Sussex Dr. Maricopa, AZ 85138 Office Hours 10-6 Daily
Phone 480-753-7558


